Small Living Room Layouts That Maximize Space
When it comes to small living rooms, the challenge is real—how do you make the most of limited square footage without sacrificing comfort or style? The truth is, the right layout can completely transform a tight space into a cozy, functional, and beautiful area you’ll actually enjoy spending time in. It’s not about having less, but about using every inch smartly.
Whether your living room doubles as a family lounge, a work-from-home zone, or even an entertaining space, thoughtful furniture placement and clever design hacks can create a layout that works with your lifestyle instead of against it. From flexible seating to multifunctional storage solutions, small living rooms can punch far above their weight in design impact.
In this article, we’ll explore inspiring small living room layouts that prove you don’t need a large footprint to live large. Each idea is practical, stylish, and achievable—perfect for apartments, condos, or compact homes where every corner counts.
Open-Concept Small Living Room Layouts
Open-concept layouts can make even the smallest living rooms feel spacious and airy. By merging your living area with a kitchen or dining zone, you eliminate barriers and allow natural light to flow freely. The key is to create visual separation without using walls. Area rugs, lighting, and furniture placement can define zones while maintaining an open feel. Choose low-profile furniture and keep pathways clear to avoid visual clutter. Floating shelves or wall-mounted media units help save precious floor space.
Design Essentials for Open-Concept Spaces
- Zoned Rugs: Use rugs to define separate areas without breaking the flow.
- Neutral Palette: Light colors expand visual space and create a cohesive aesthetic.
- Multi-Functional Furniture: Select pieces that serve multiple purposes, like storage ottomans or nesting tables.
- Consistent Lighting: Layer ambient and task lighting to unify the space.
An open-concept layout works best when every piece feels intentional and contributes to the room’s flow. Avoid bulky sectionals or oversized décor — instead, use streamlined shapes and subtle accents. This design style promotes connectivity and makes compact living spaces feel more luxurious and functional.
Corner and L-Shaped Small Living Room Layouts
For rectangular or awkwardly shaped rooms, corner and L-shaped layouts are ideal for maximizing seating while maintaining openness. Positioning a sofa in the corner creates a natural focal point and frees up walking space. Pair it with a small coffee table and compact armchairs to balance the arrangement. If possible, float your furniture slightly away from the walls to add depth and make the room appear larger.
Layout Highlights:
- Compact Sectionals: Offer generous seating without overpowering the room.
- Floating Media Units: Keep the floor clear and add modern elegance.
- Accent Chairs: Add flexibility and extra seating without visual heaviness.
- Angled Lighting: Use corner floor lamps or wall sconces to brighten dark corners.
L-shaped layouts create a cozy, conversational area perfect for entertaining. Try placing a mirror opposite a window to reflect light and enhance openness. Even in tight quarters, thoughtful arrangement and proportional furniture can make your living room feel balanced, spacious, and comfortable.
Floating Furniture for an Open Flow
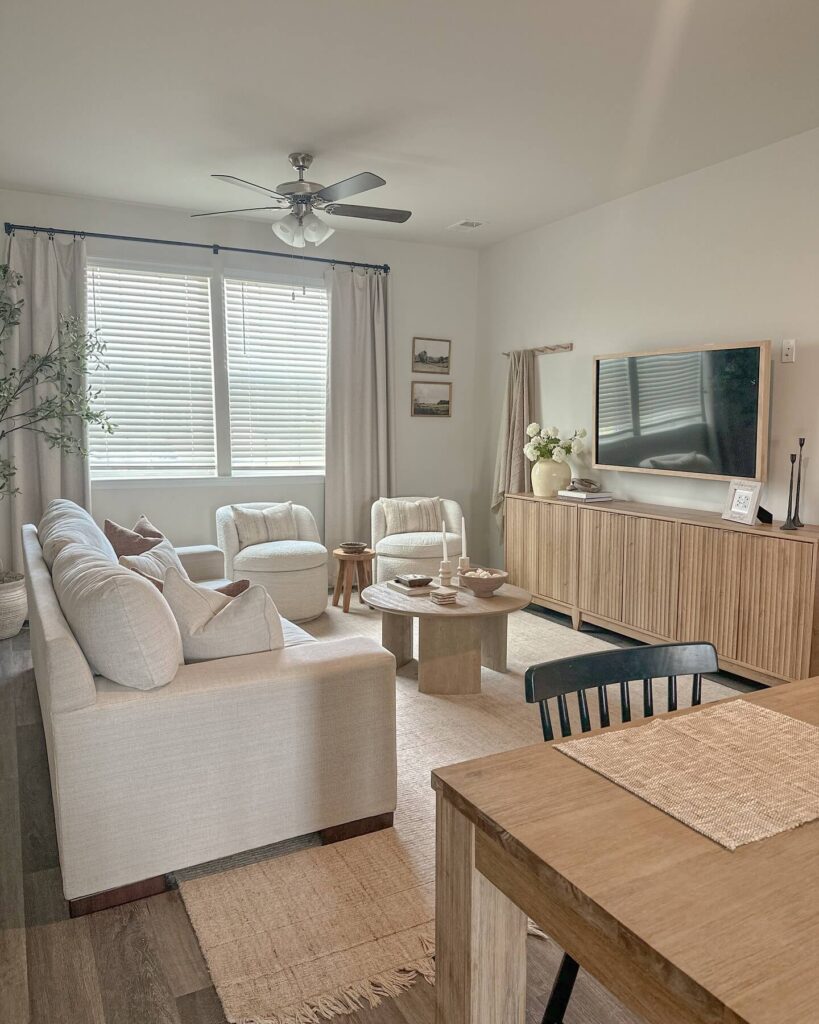
One of the smartest tricks in small living rooms is pulling furniture away from the walls. Instead of boxing everything against the edges, floating the sofa or chairs creates a natural sense of flow and makes the space feel less cramped. This layout also helps define zones—like a cozy seating nook—without the need for bulky dividers. By placing a rug underneath, the furniture grouping feels intentional and anchored, making even a tiny living room feel inviting and balanced.
Maximizing Corners with a Sectional
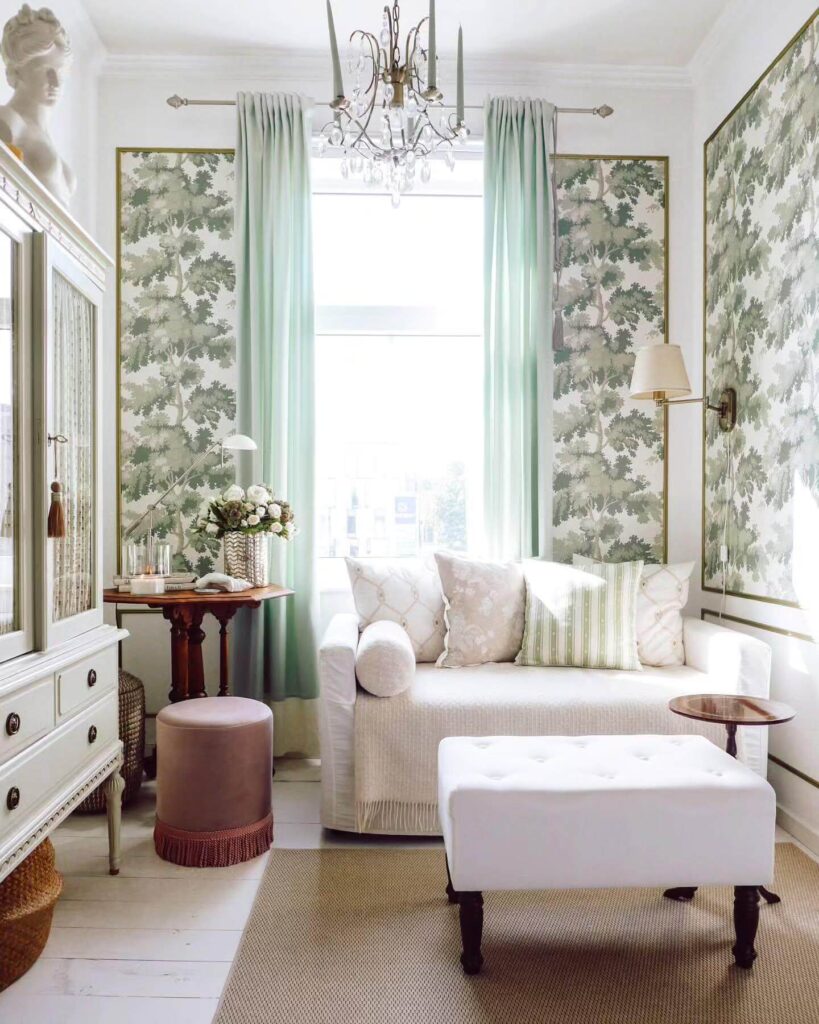
Corners are often underutilized in small living rooms, but a well-fitted sectional can completely change that. Instead of wasting valuable square footage, a sectional provides ample seating while hugging the edges of the room. This setup is especially effective in apartments where the living room also needs to accommodate multiple functions. Adding a slim coffee table or an ottoman keeps the area functional without overcrowding, while layered lighting softens the compact layout.
Minimalist Layout with Statement Seating
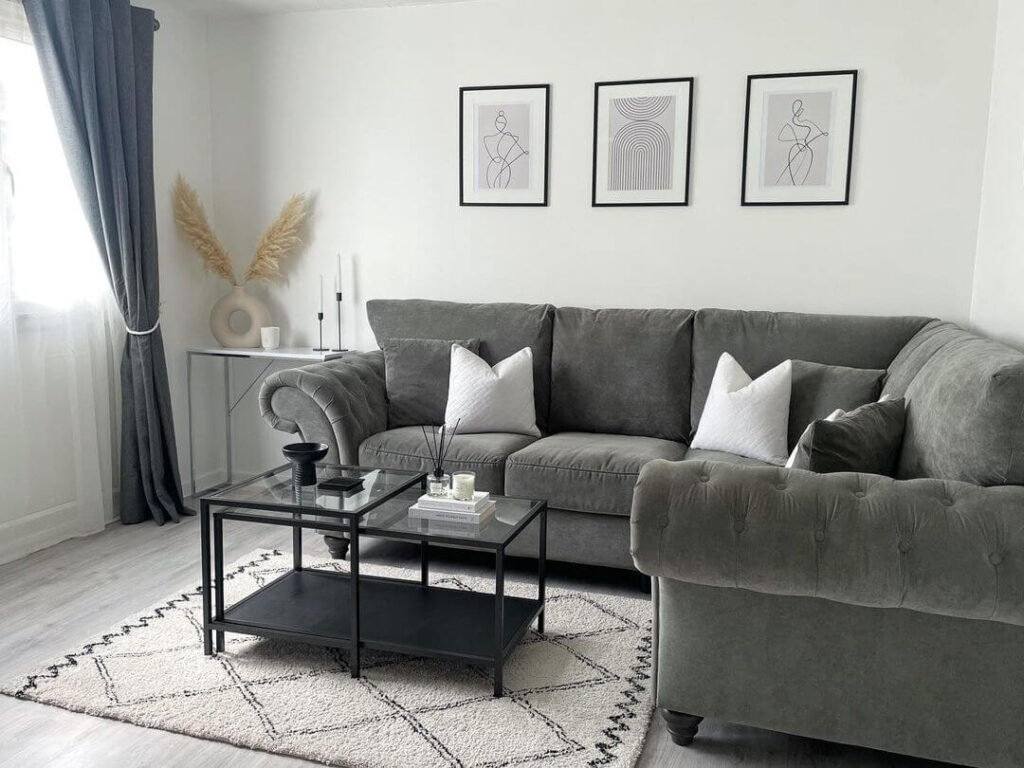
In a small living room, less truly is more. Opting for a pared-back layout with just a few essential pieces—like a striking sofa or bold armchair—creates breathing room without compromising style. By leaving negative space around the furniture, the area instantly feels larger and more serene. The focus shifts to quality over quantity, where every piece serves a purpose and doubles as a design statement. This approach is perfect for those who crave a calm, clutter-free retreat.
Vertical Storage That Doubles as Decor
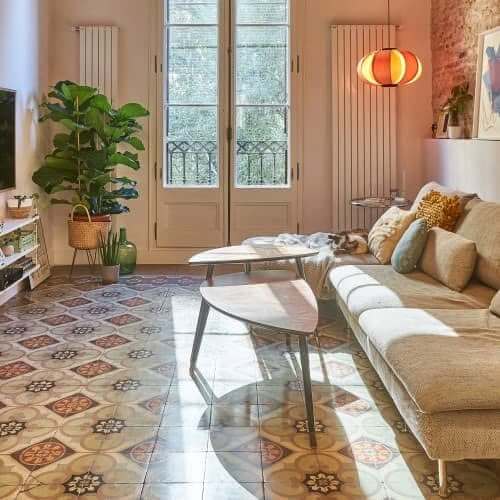
When the floor plan is tight, the walls become your best friend. Tall shelving units, wall-mounted storage, or even floating cabinets allow you to keep essentials organized without taking up valuable floor space. The beauty of vertical storage is that it also doubles as decor—you can mix books, plants, and curated objects to add personality while keeping the room functional. This layout trick is especially helpful in rental spaces where built-in storage is often lacking.
Flexible Layout with Multi-Purpose Furniture
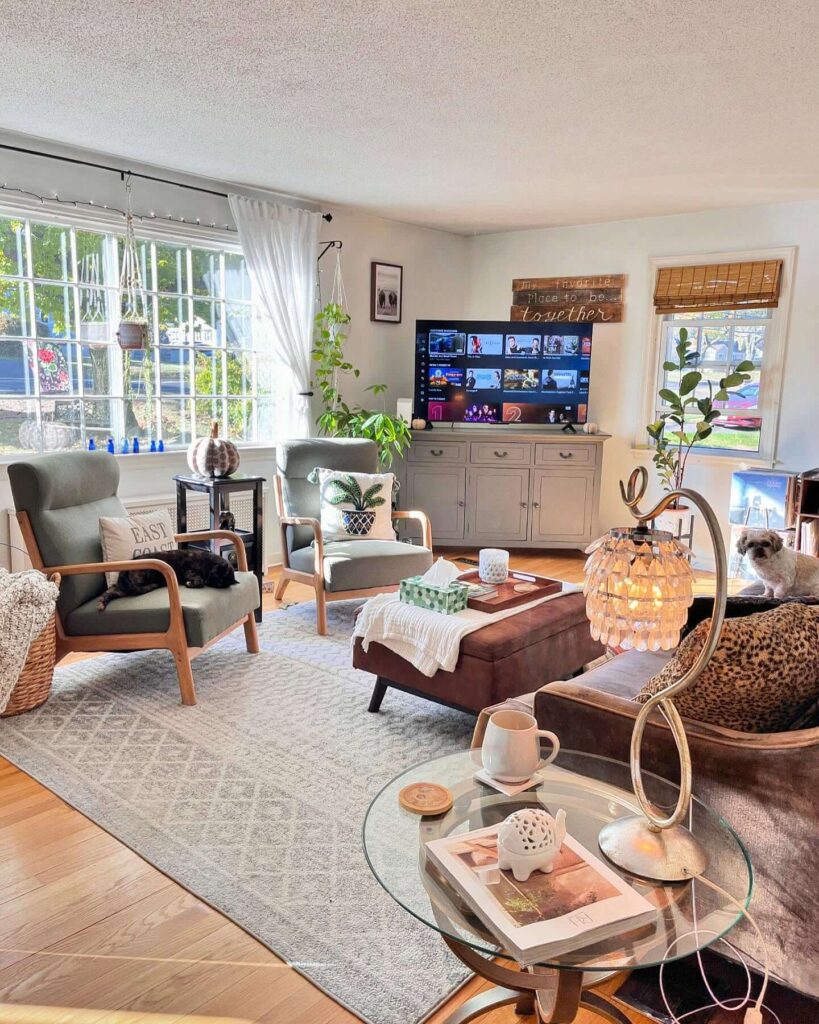
Small living rooms demand furniture that works harder. A coffee table with hidden storage, stools that double as side tables, or a sofa bed for guests can completely transform the way you use your space. By layering multifunctional pieces, the layout stays flexible—ready for lounging, working, or entertaining without constant rearranging. This adaptability makes the room not only more practical but also more enjoyable, proving that small can indeed be mighty.
Symmetry for a Balanced Layout
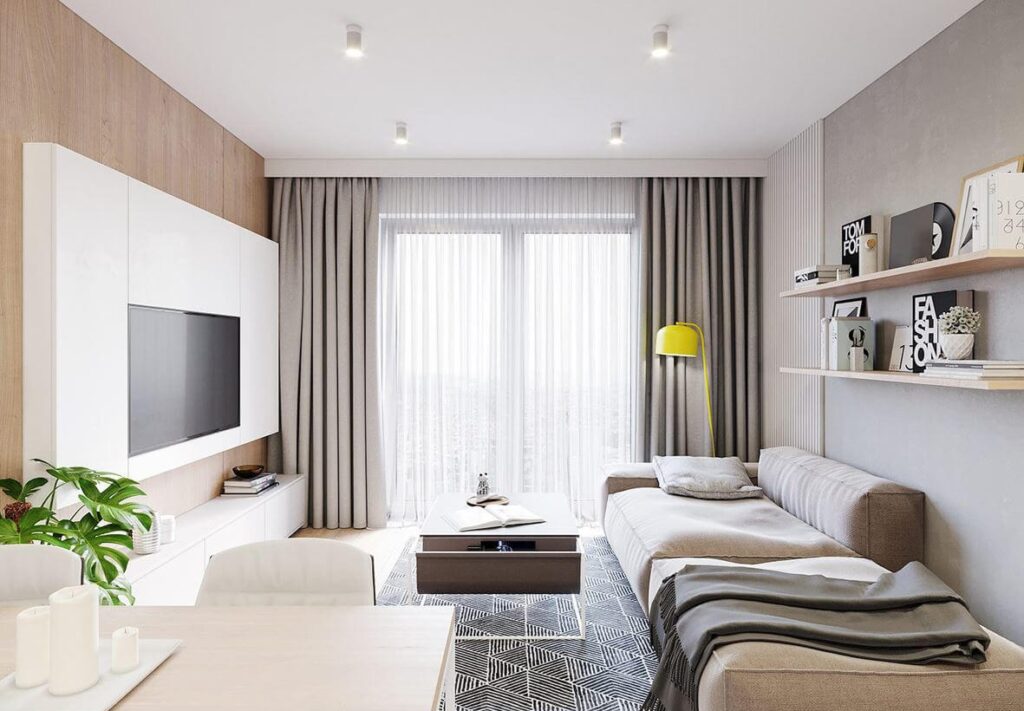
When space is limited, symmetry can instantly bring order and calm to a living room. Placing two identical chairs across from a sofa, or mirroring side tables with matching lamps, creates a sense of balance that makes the room feel cohesive. This structured layout not only looks polished but also makes the area more functional, as traffic flows evenly around the furniture. Symmetry works particularly well in narrow rooms where visual harmony helps expand the perception of space.
Light and Airy Layout with Neutral Tones
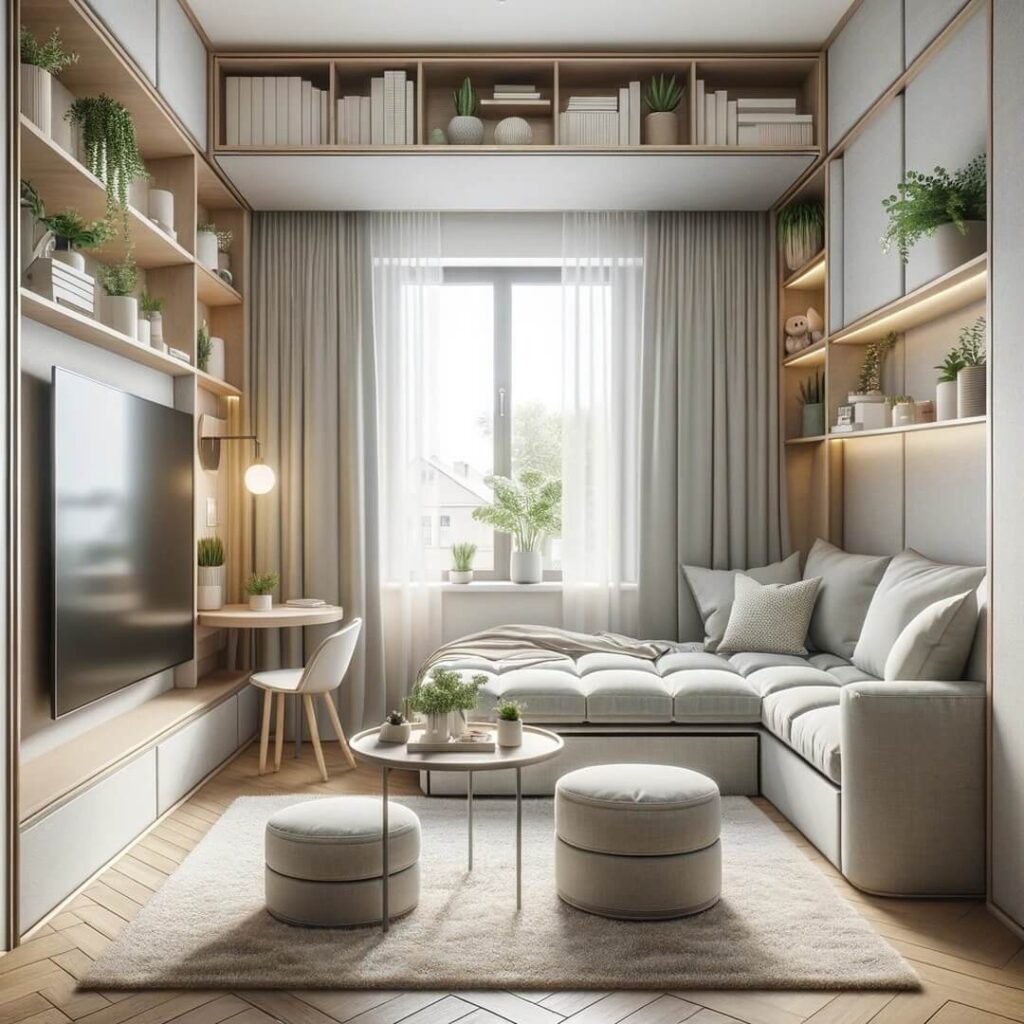
A soft, neutral palette can make even the smallest living room feel spacious and welcoming. By arranging light-colored seating near natural light sources, the space feels open and uncluttered. A few carefully chosen accent pieces—like textured rugs or natural wood tables—add warmth without overwhelming the design. This layout is especially effective for those who want a bright, minimalist look that enhances the airy feel of their compact living room.
Cozy Layout with Layered Textures
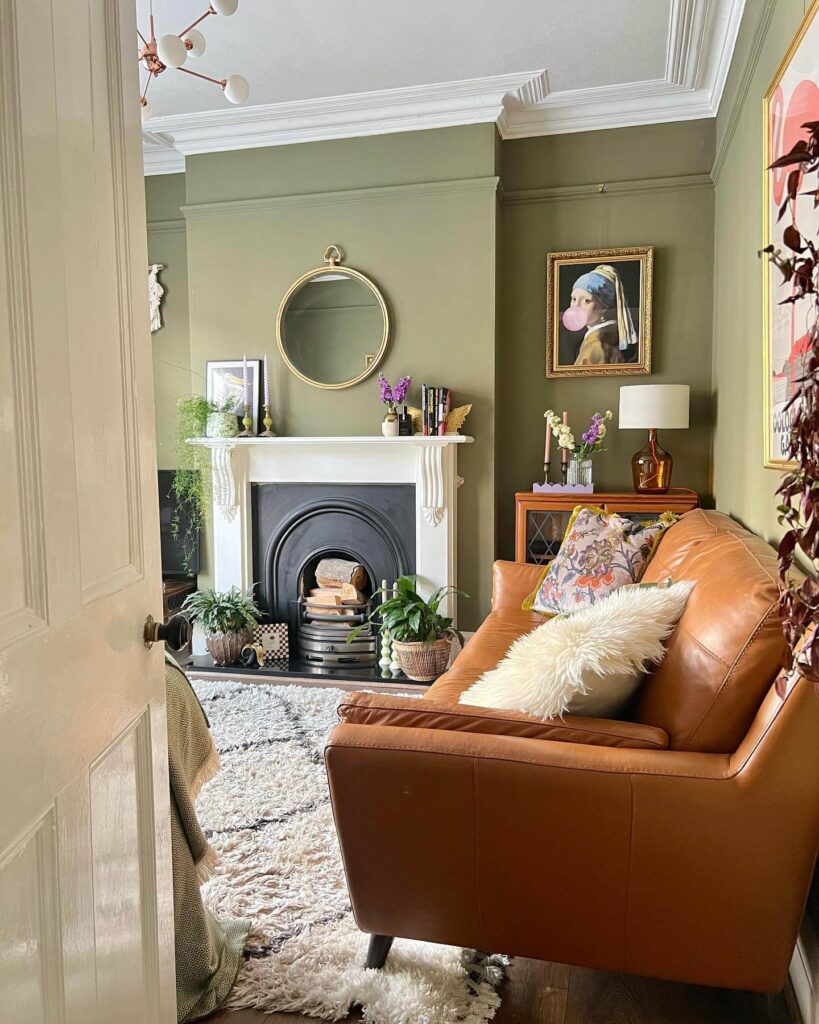
Small living rooms can still feel incredibly cozy when layered with textures. Arranging furniture close together encourages conversation, while soft textiles like throws, cushions, and rugs create depth and comfort. Adding warm lighting, such as table lamps or wall sconces, completes the inviting atmosphere. This layout proves that compact living rooms can be both functional and snug, making them perfect for evenings in or intimate gatherings.
Open Concept with Defined Zones
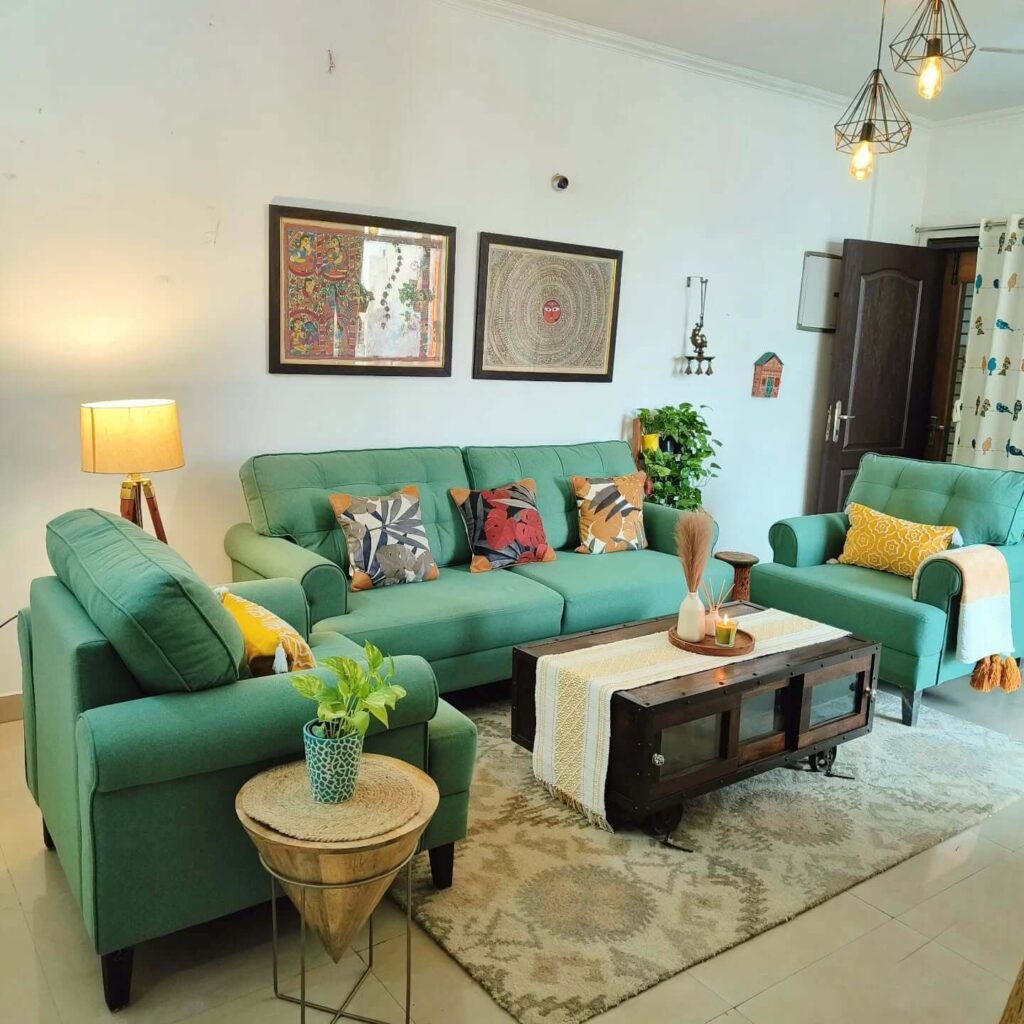
In open-plan homes, small living rooms can risk blending into surrounding spaces. A smart layout solution is to define zones with rugs, furniture placement, or shelving. Positioning a sofa as a natural divider helps separate the living area without blocking light or sightlines. This approach keeps the room functional while maintaining a sense of openness. The result is a living room that feels distinct yet seamlessly connected to the rest of the home.
Artistic Focal Point for Visual Impact
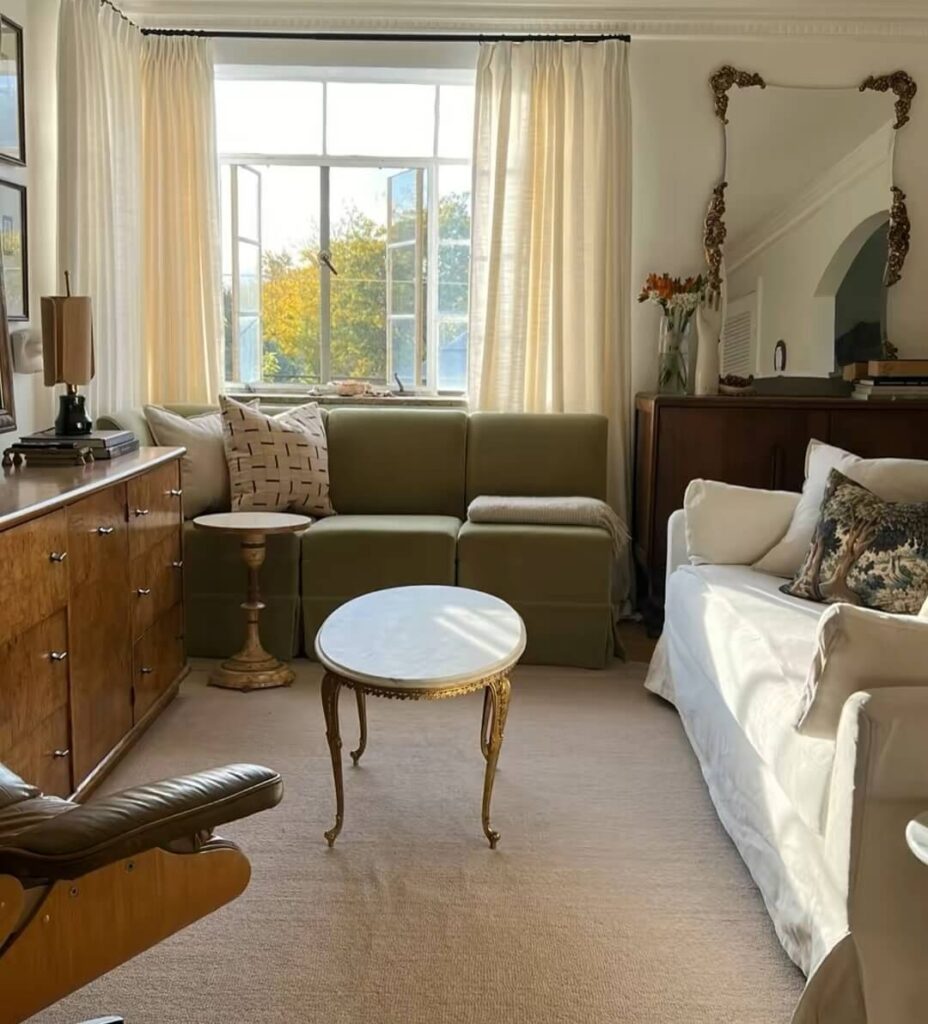
When you don’t have much space to work with, one bold focal point can anchor the entire room. Whether it’s an oversized piece of art, a colorful accent wall, or a striking light fixture, this design choice draws the eye and gives the space personality. The layout should be kept simple to let the focal piece shine, with seating and storage arranged around it. This approach transforms a small living room into a stylish statement area without feeling overcrowded.
Dual-Purpose Layout for Work and Relaxation
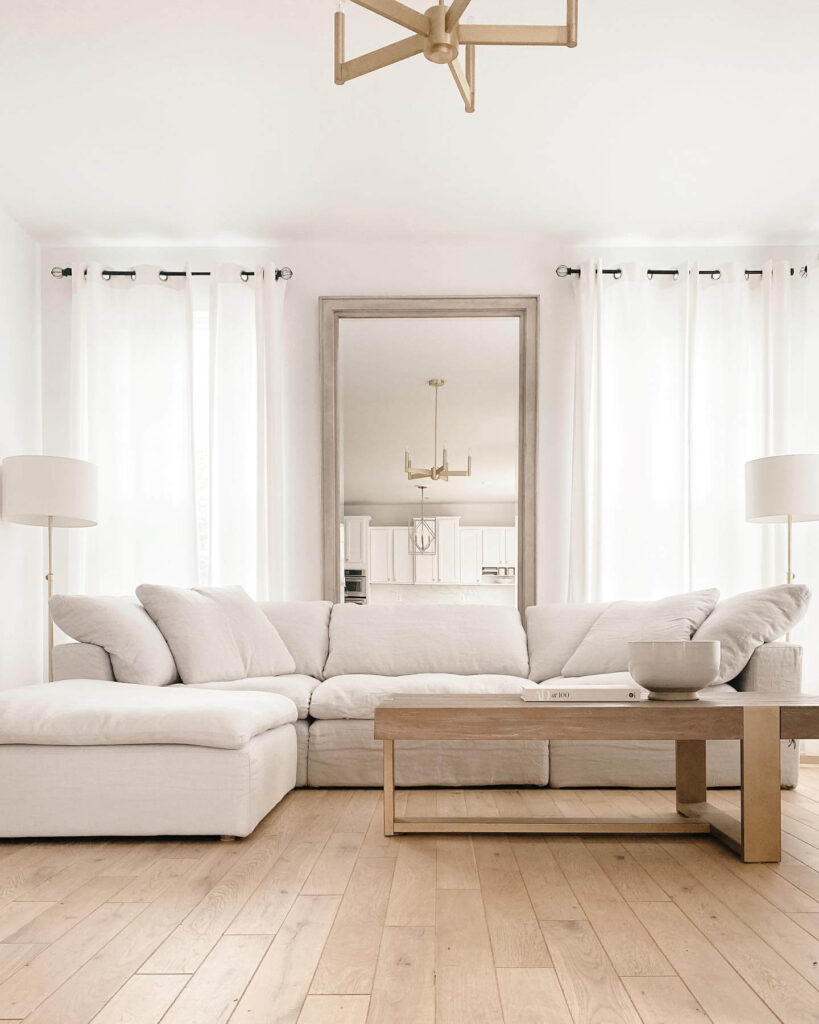
In today’s homes, small living rooms often need to double as workspaces. A clever layout might include a compact desk tucked behind the sofa or near a window, creating a natural zone for productivity. By separating the work area from the lounging space with rugs or lighting, the room feels multifunctional without being overwhelming. This approach is ideal for remote workers who want to maximize every inch of their living room without compromising comfort.
Chic Layout with Statement Lighting
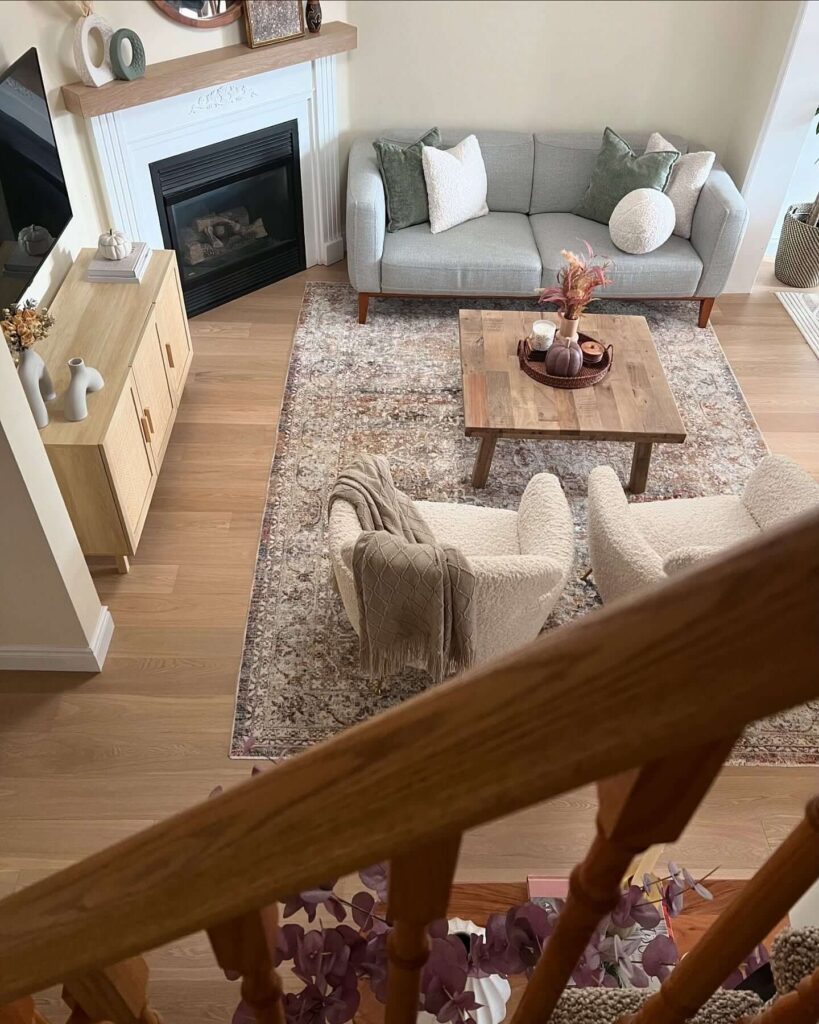
Lighting can completely redefine the mood of a small living room. A statement pendant, chandelier, or sculptural floor lamp draws the eye upward, making the ceiling feel higher and the room more spacious. Positioning furniture to highlight the lighting fixture adds drama while keeping the space functional. This layout proves that bold lighting isn’t just for large spaces—it can transform a compact living room into a design-forward showpiece.
Compact Layout with Modular Furniture
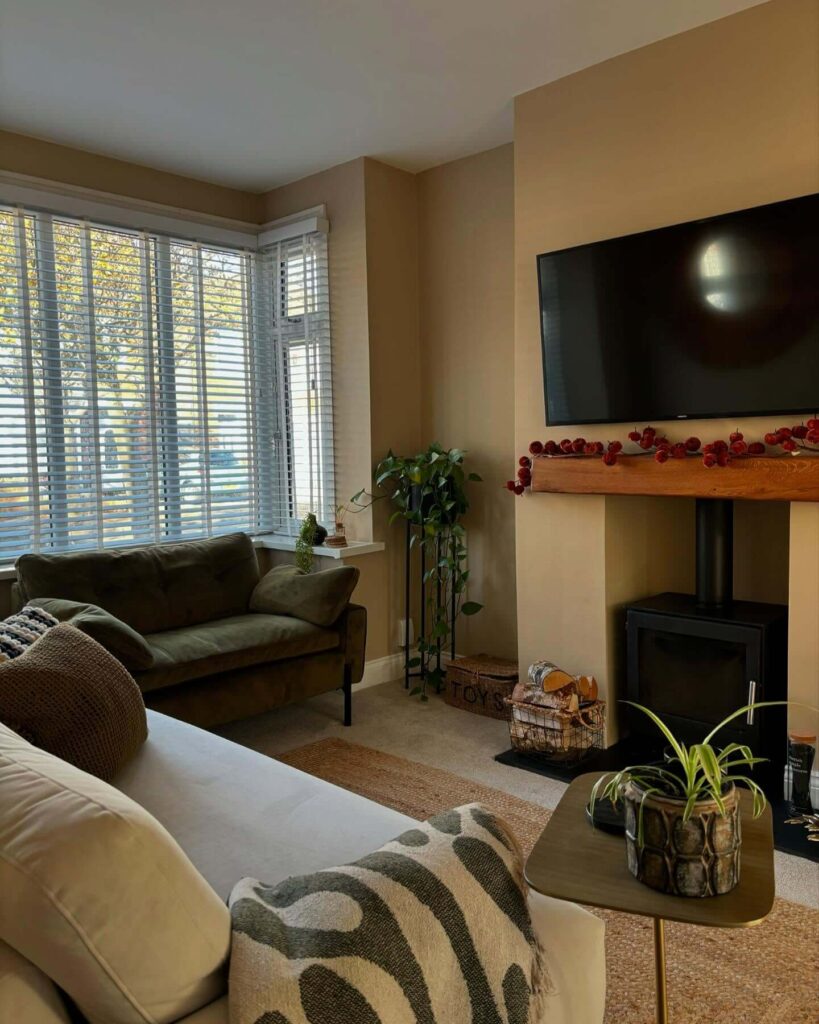
Modular furniture is a game-changer for small living rooms. Pieces that can be rearranged, stacked, or extended allow for endless flexibility depending on your needs. A modular sofa, for example, can serve as a lounging area one day and transform into guest sleeping space the next. Keeping the layout open and adaptable ensures the living room can evolve with your lifestyle, making it both stylish and practical.
Color-Zoned Layout for Visual Separation
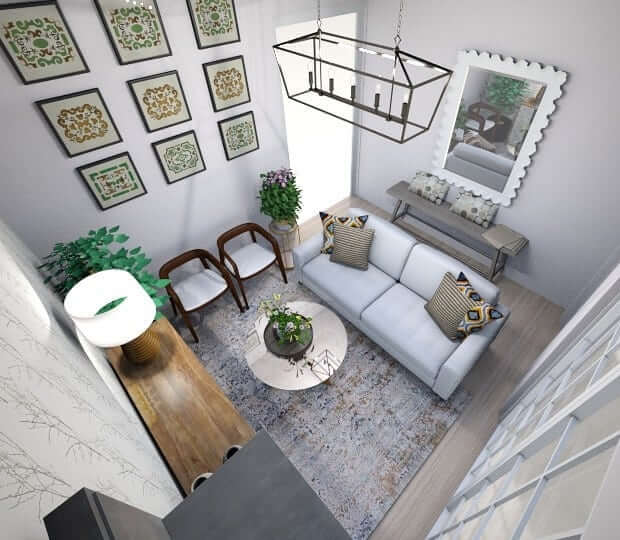
Color is a powerful tool in small living rooms where physical partitions aren’t possible. Painting one wall a contrasting shade or adding colorful accent furniture helps define the living zone within a compact footprint. This visual separation makes the space feel intentional and organized. By pairing bold hues with neutral furnishings, the room stays balanced while still feeling lively and full of personality.
Elegant Layout with Slimline Furniture
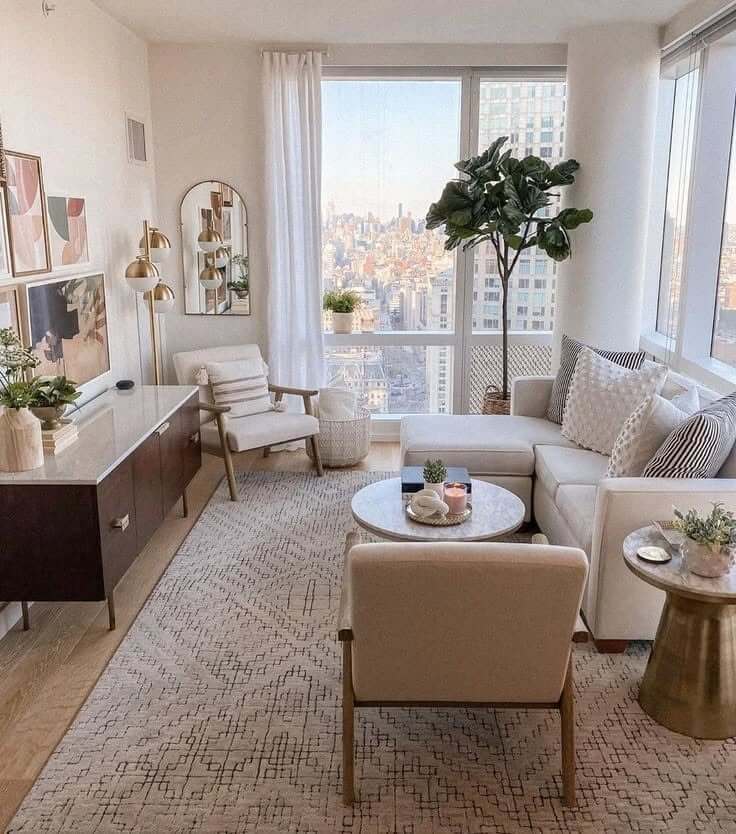
In small spaces, bulky furniture can easily overwhelm the room. Choosing slimline pieces—like narrow sofas, sleek armchairs, or glass coffee tables—creates an open, airy feel. This streamlined layout allows for easier movement and avoids the “crowded” look often associated with compact living rooms. Paired with smart storage solutions, the result is a refined, elegant space that feels much larger than it is.
Layered Rugs for Added Dimension
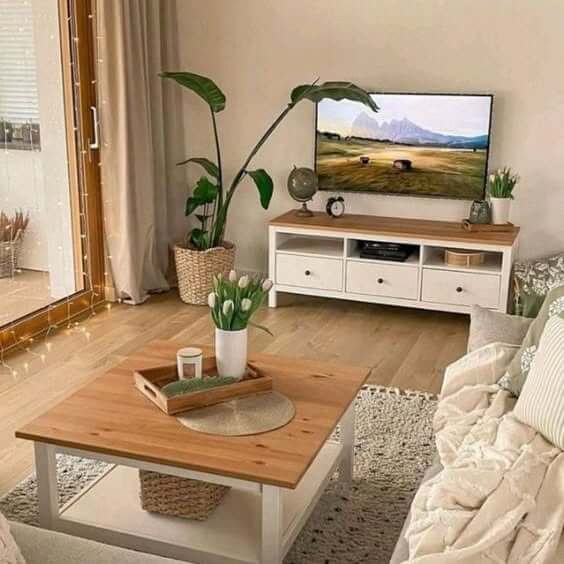
In small living rooms, rugs can do more than just define seating areas—they can add depth and character. Layering a patterned rug over a larger neutral one introduces texture and color without overwhelming the space. This layout trick visually expands the floor area, while also creating a cozy, curated look. It’s an easy way to refresh a compact living room and make it feel stylishly layered.
Built-In Seating for Space Efficiency
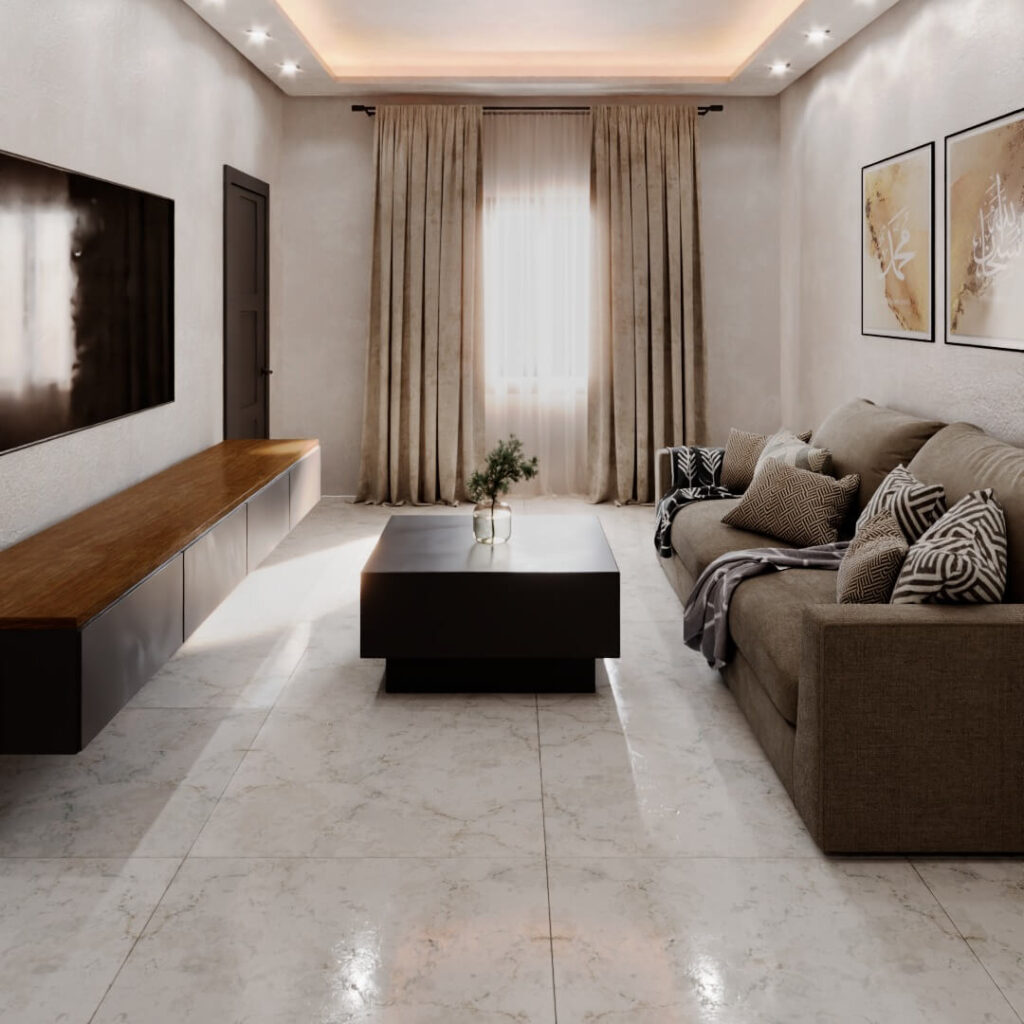
Built-in benches or window seats are a clever solution for tight living rooms where every inch matters. By integrating seating into the architecture, you free up floor space while adding extra storage beneath. This layout maximizes efficiency while still looking polished and intentional. With the addition of cushions and throws, built-in seating becomes a comfortable yet practical feature that makes the most of compact spaces.
Bold Accent Wall to Anchor the Room
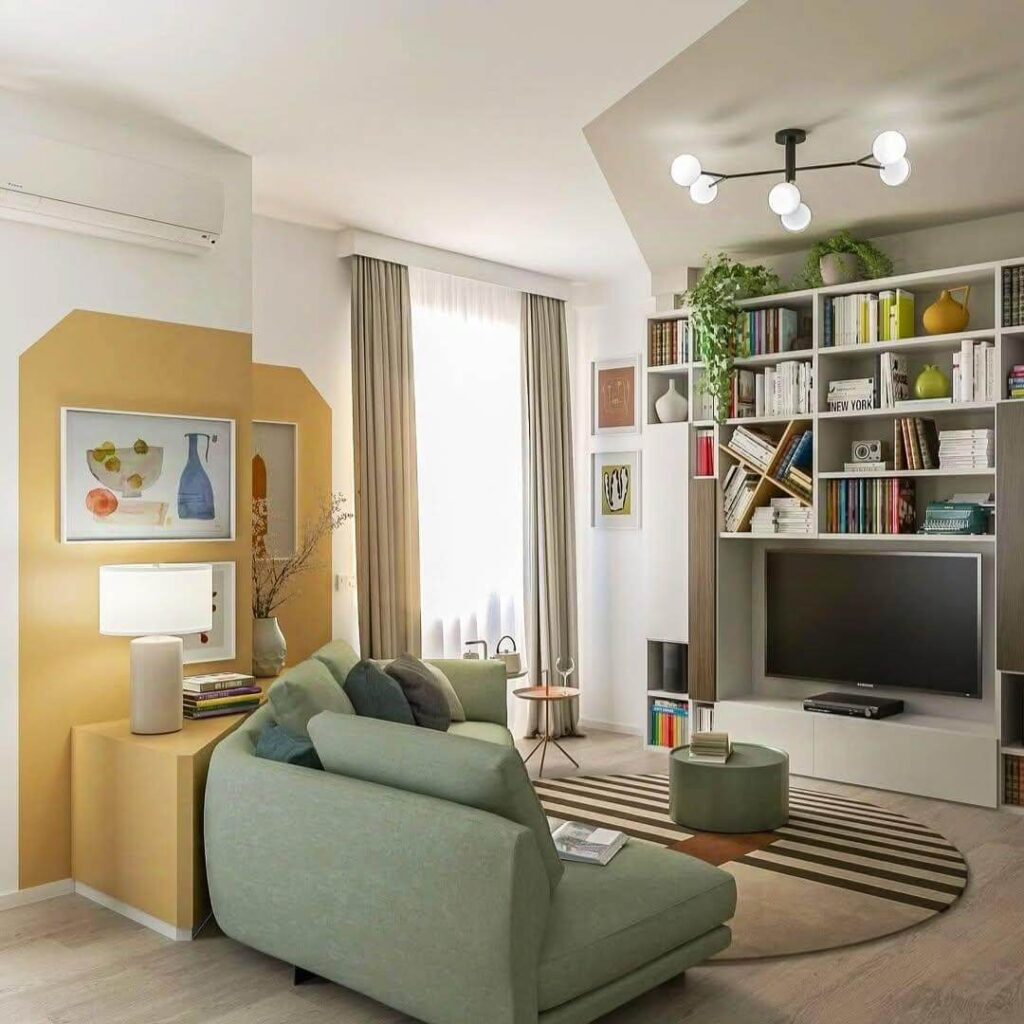
A striking accent wall can instantly give a small living room structure and personality. Whether it’s a dark paint shade, textured wallpaper, or exposed brick, the feature wall acts as a backdrop that grounds the layout. By positioning the sofa against this focal point, the room feels anchored and cohesive. This simple yet impactful design choice creates a strong identity for even the tiniest of living spaces.
Open Shelving for Light Storage
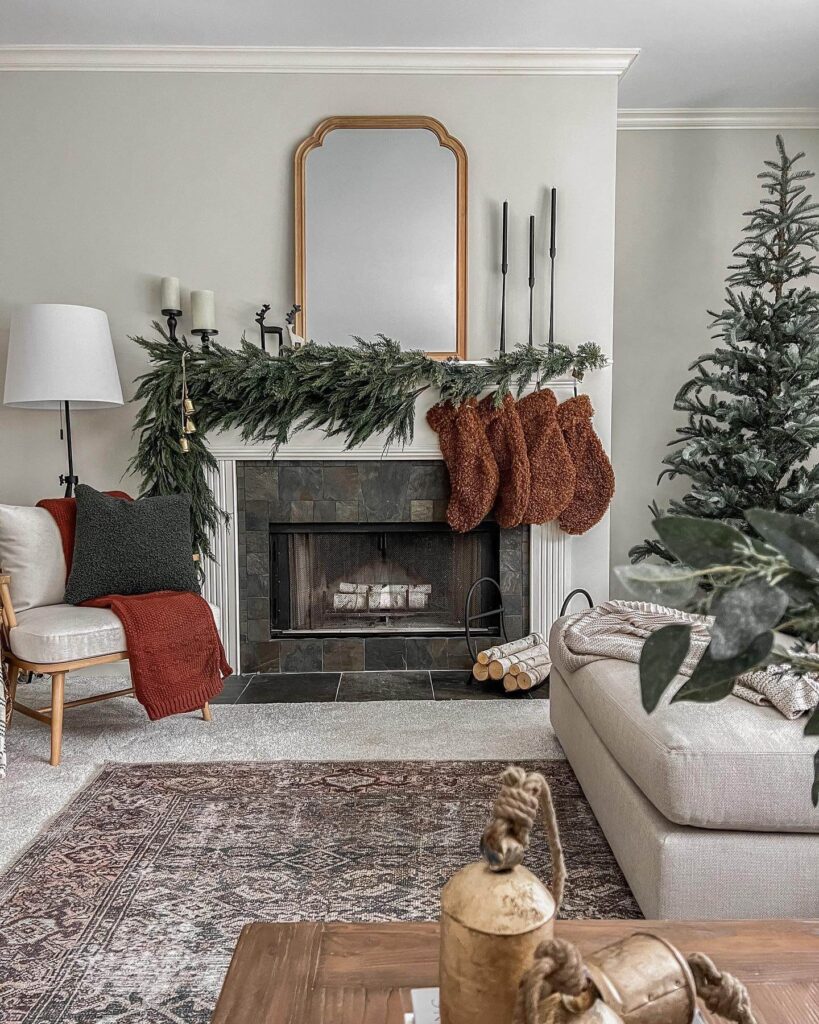
Closed cabinets can sometimes feel heavy in small living rooms, which is why open shelving offers a lighter alternative. Floating shelves or ladder-style units provide space to display books, plants, and decor without visually crowding the room. When paired with a clean furniture arrangement, open shelving keeps the layout airy while still offering plenty of storage. It’s the perfect blend of function and aesthetics for compact living.
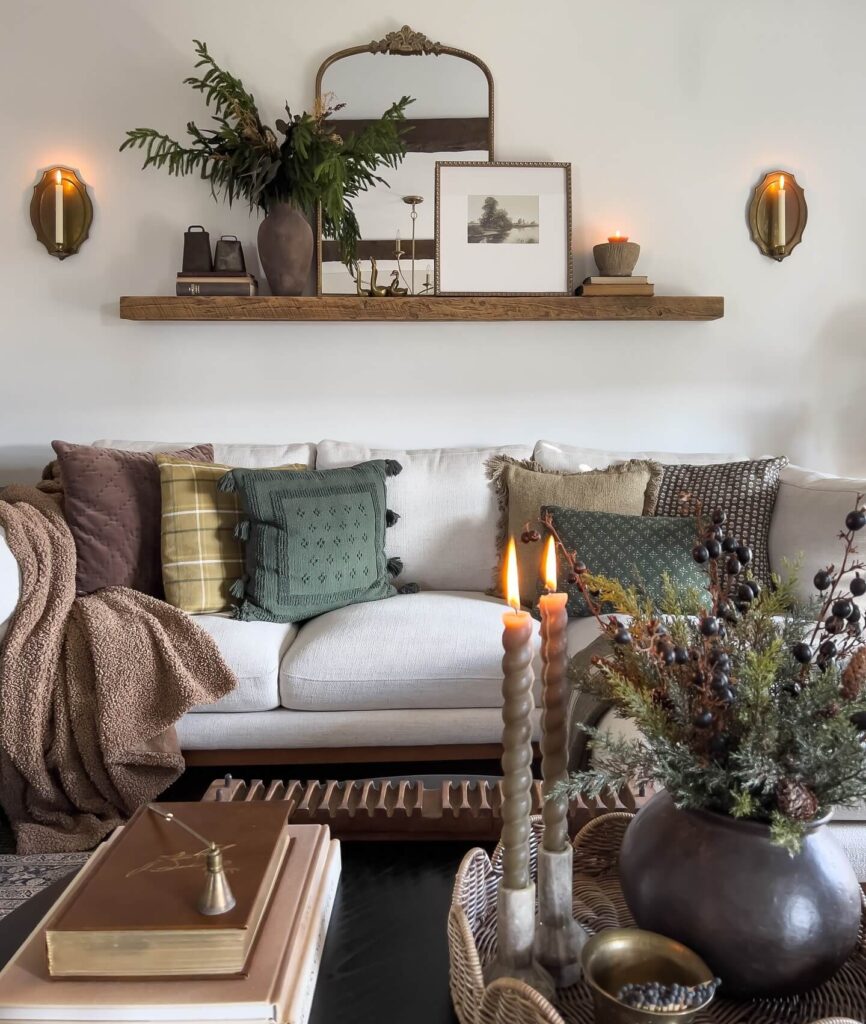
Scandinavian design principles shine in small living rooms with their focus on simplicity, light, and natural materials. A clean-lined sofa, neutral tones, and wooden accents create a calming and uncluttered layout. By emphasizing function and comfort, this approach makes the room feel both practical and serene. The Scandinavian-inspired layout proves that restraint and thoughtful design can make even the smallest living room feel expansive and inviting.
Mirror Placement to Expand Space
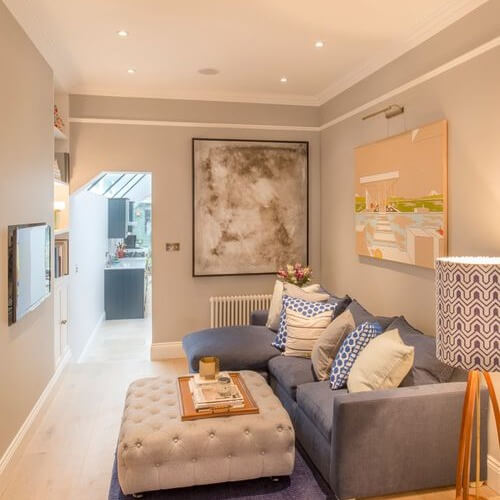
Mirrors are a tried-and-true trick for making a small living room feel larger. By placing a large mirror opposite a window or light source, natural light bounces around the room, visually doubling the space. Incorporating mirrors into the layout not only enhances brightness but also adds an elegant design element. This simple addition can transform even the most compact living room into a light-filled retreat.
Floating Media Unit for a Sleek Look
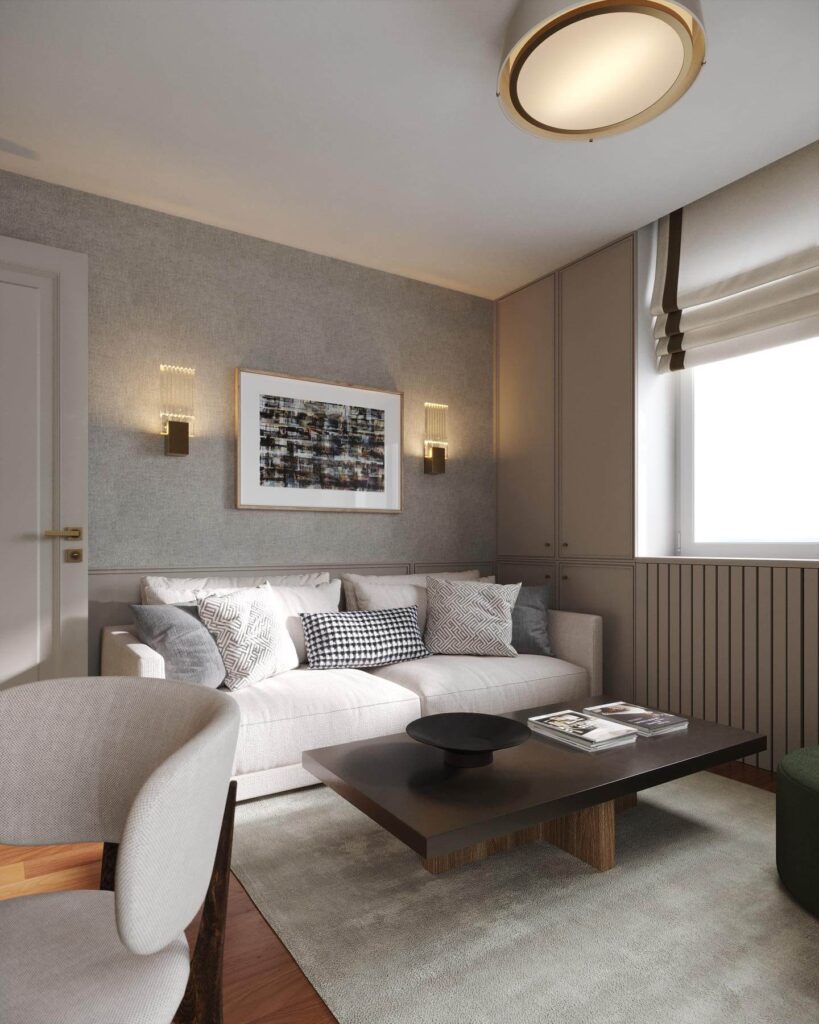
Bulky entertainment centers can overwhelm a small living room, but a floating media unit keeps the floor clear and the design streamlined. By mounting the TV and storage on the wall, you maximize vertical space while freeing up valuable square footage. This sleek layout solution blends practicality with style, creating a modern, clutter-free setup that feels much more spacious.
Compact Coffee Table Alternatives
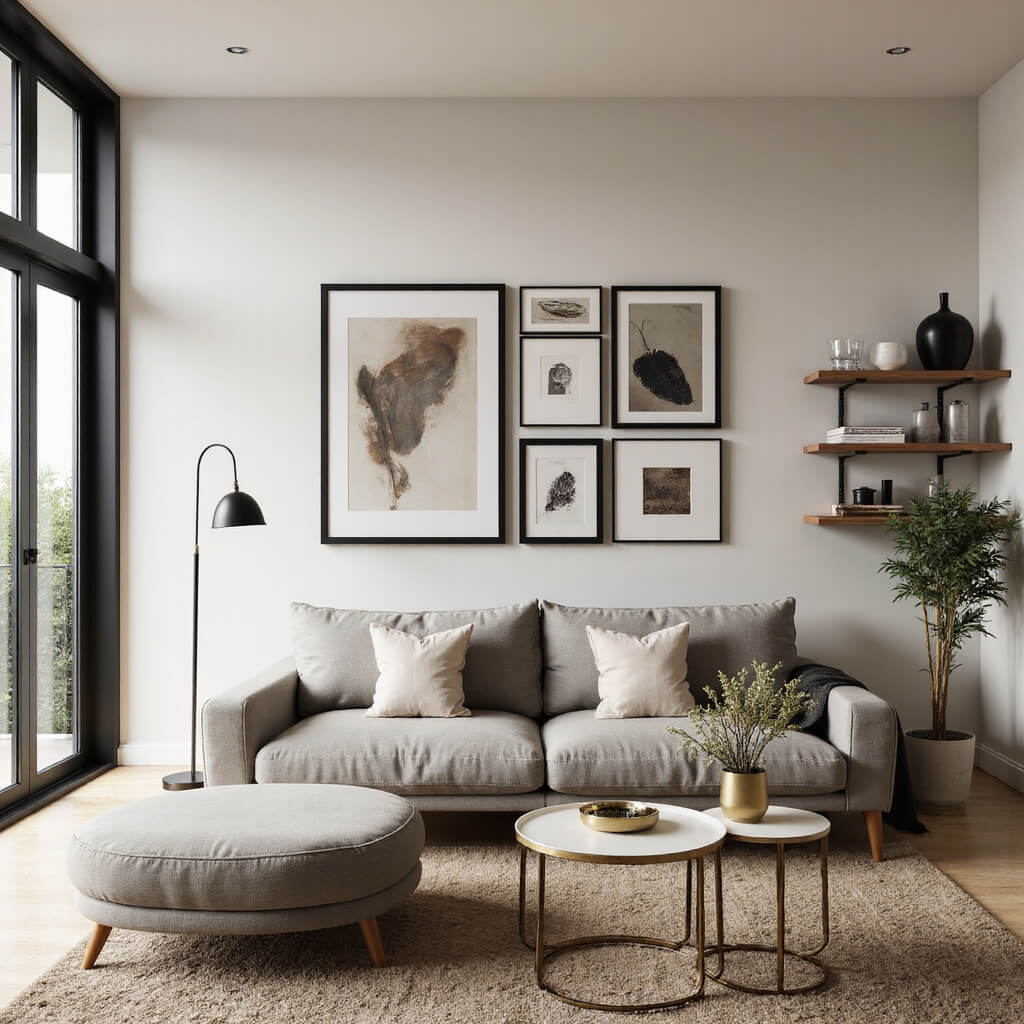
In tight living rooms, traditional coffee tables can take up too much space. Swapping them for nesting tables, ottomans, or small stools makes the layout more flexible. These alternatives are easy to move around, adapt to different needs, and don’t crowd the floor plan. The result is a living room that feels functional, airy, and adaptable to everyday living.
Corner Fireplace as a Layout Anchor
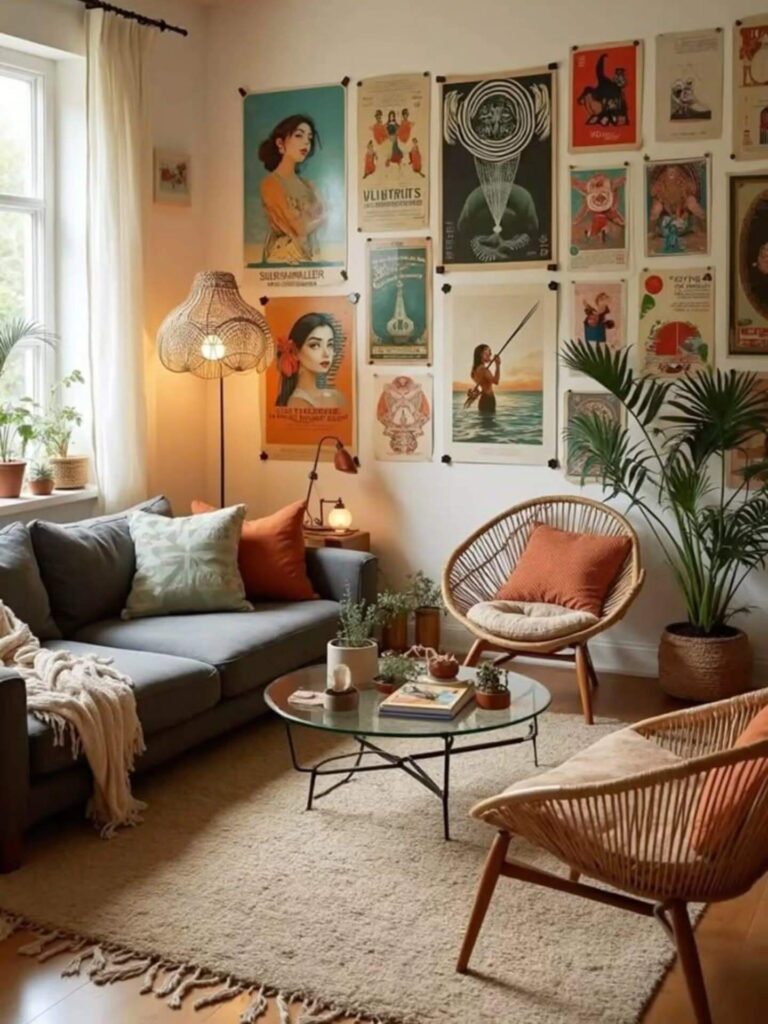
Fireplaces often dictate furniture placement, and in small living rooms, a corner fireplace can be a real advantage. Instead of wasting space, it becomes a natural focal point that defines the layout. By angling seating toward the corner, the room feels more cohesive and inviting. This clever use of architectural features proves that small doesn’t have to mean limiting—it can inspire creative, cozy layouts.
Statement Art as the Centerpiece
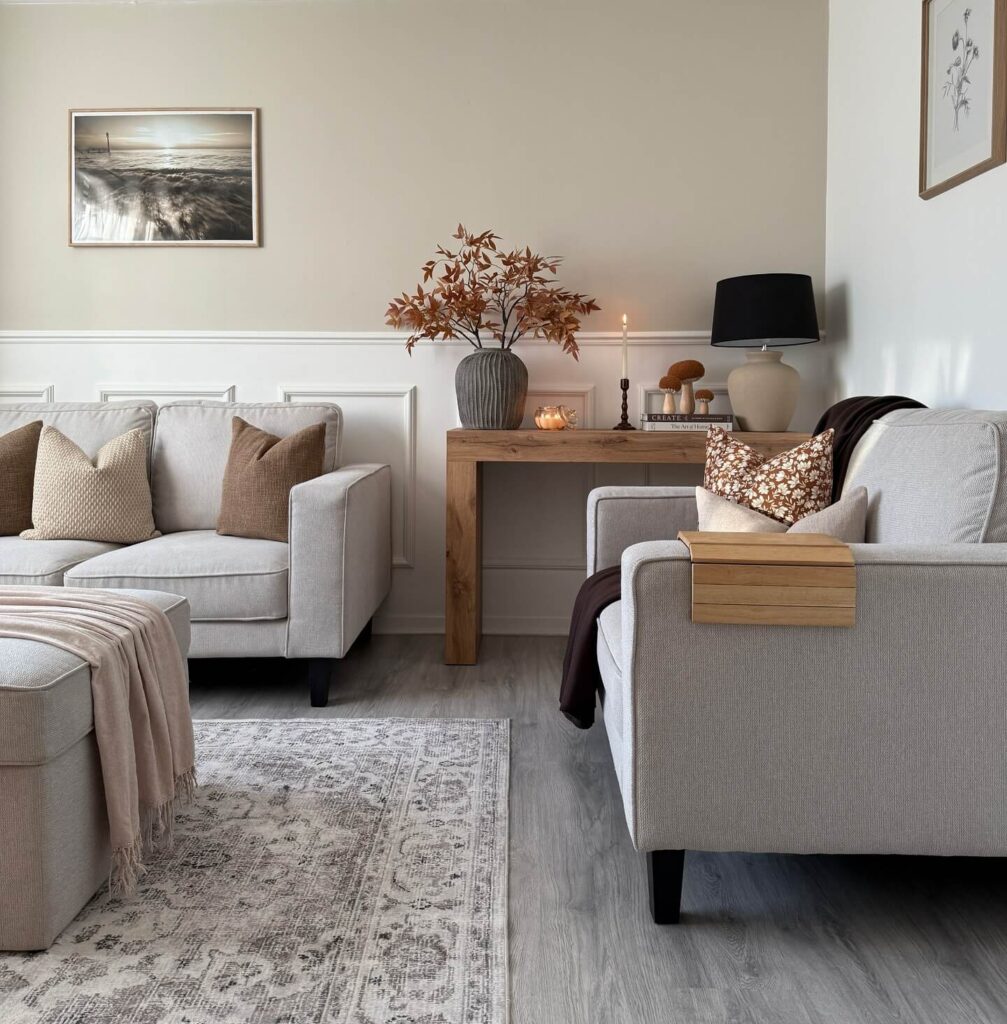
In compact spaces, one oversized artwork or a bold gallery wall can set the tone for the entire room. By arranging the layout around this focal point, the living room gains a strong sense of style without overcrowding. Pairing statement art with simple, streamlined furniture ensures balance while still making a visual impact. This design choice turns a small living room into an artful, personality-driven space.
Floating Shelves to Maximize Wall Space
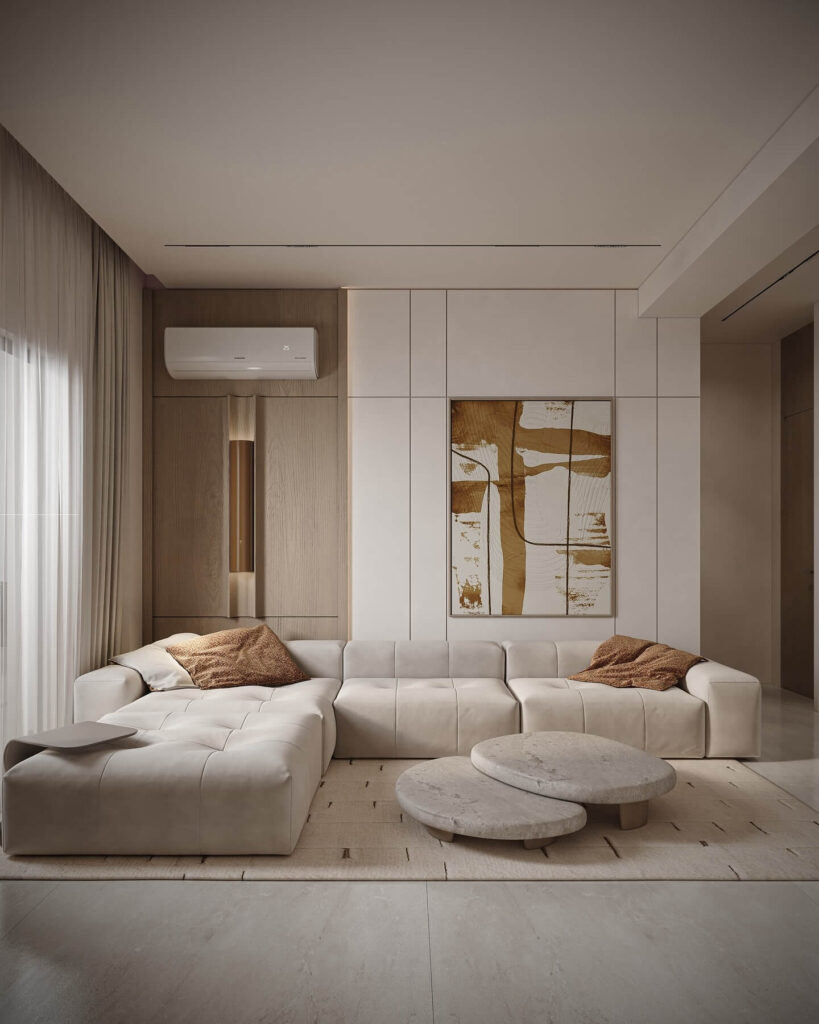
Floating shelves are a versatile solution for small living rooms, providing storage without adding bulk. Positioned above seating or along unused wall space, they offer room for books, decor, and greenery while keeping the floor plan clear. This layout choice helps balance functionality with design, ensuring the space feels open yet personalized.
Compact Round Table for Easy Flow
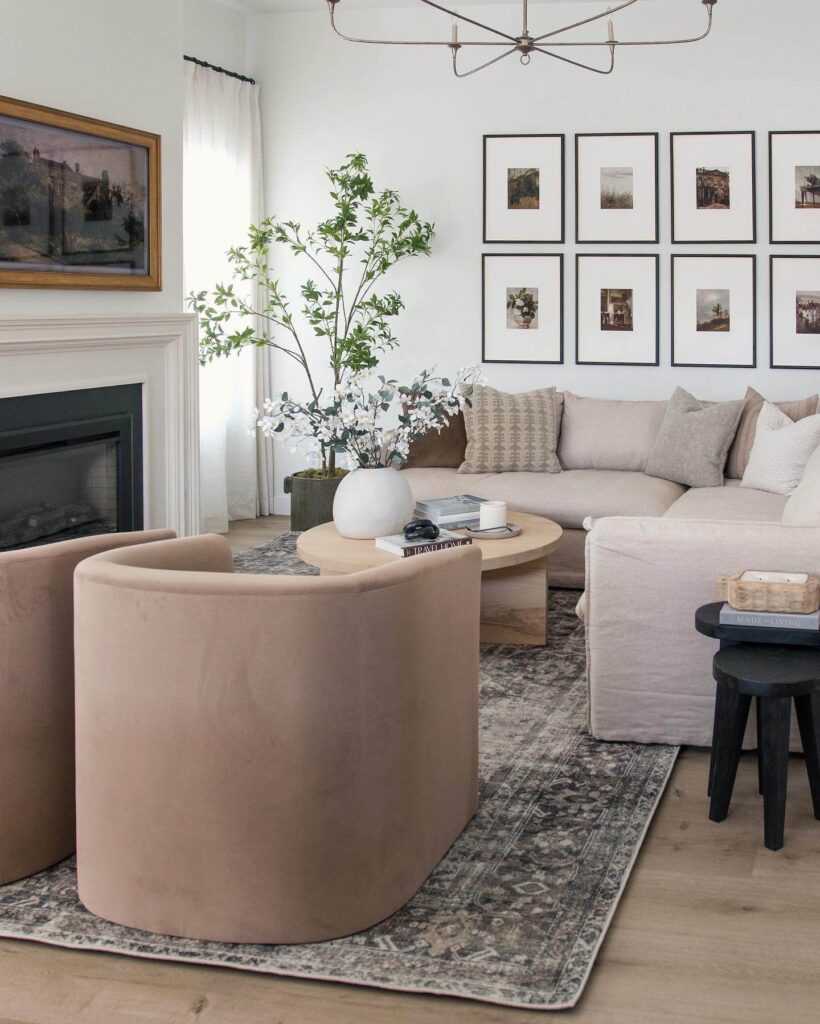
In narrow or tight living rooms, sharp-cornered furniture can interrupt movement. A small round coffee or side table keeps the layout fluid and visually softer. Its curved edges make the room feel more spacious while still providing a functional centerpiece. This simple swap ensures comfort and practicality without overwhelming the design.
Gallery Wall to Add Height and Interest
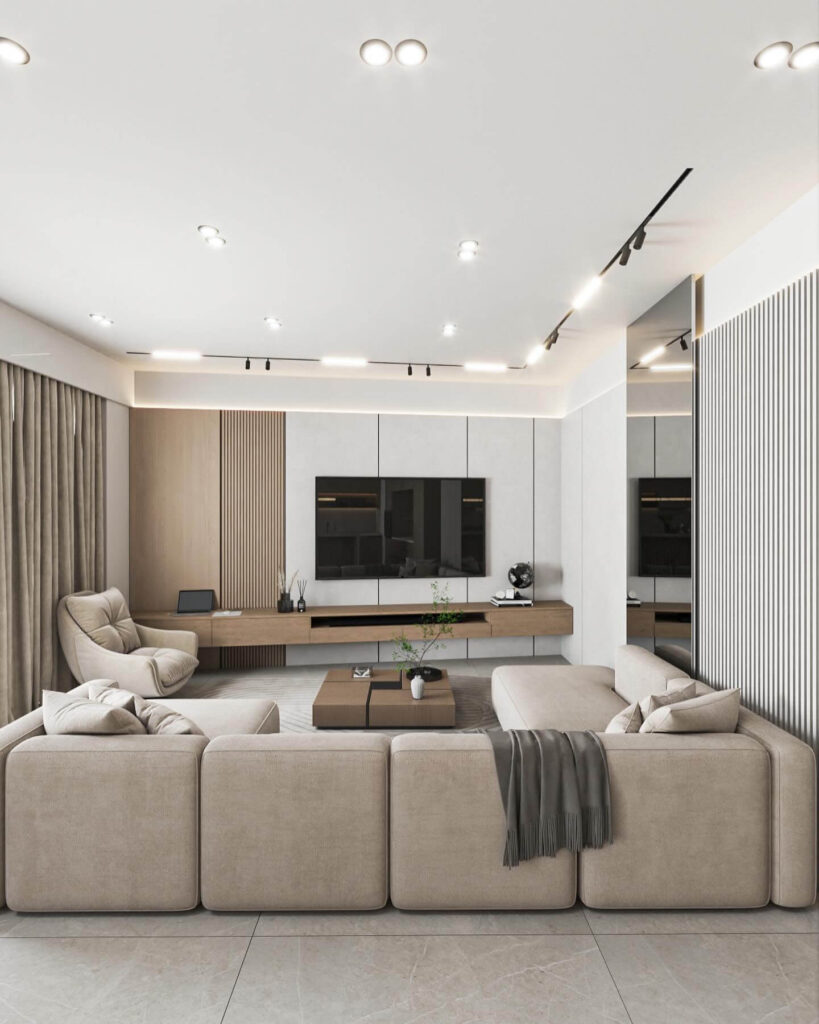
A thoughtfully arranged gallery wall draws the eye upward, making a small living room appear taller. By clustering art or photos above a sofa, the layout gains personality and vertical emphasis. Keeping frames cohesive yet varied in size creates balance, ensuring the room feels stylish rather than cluttered. This trick combines decoration with spatial illusion, adding both height and charm.
Multipurpose Daybed for Flexible Seating
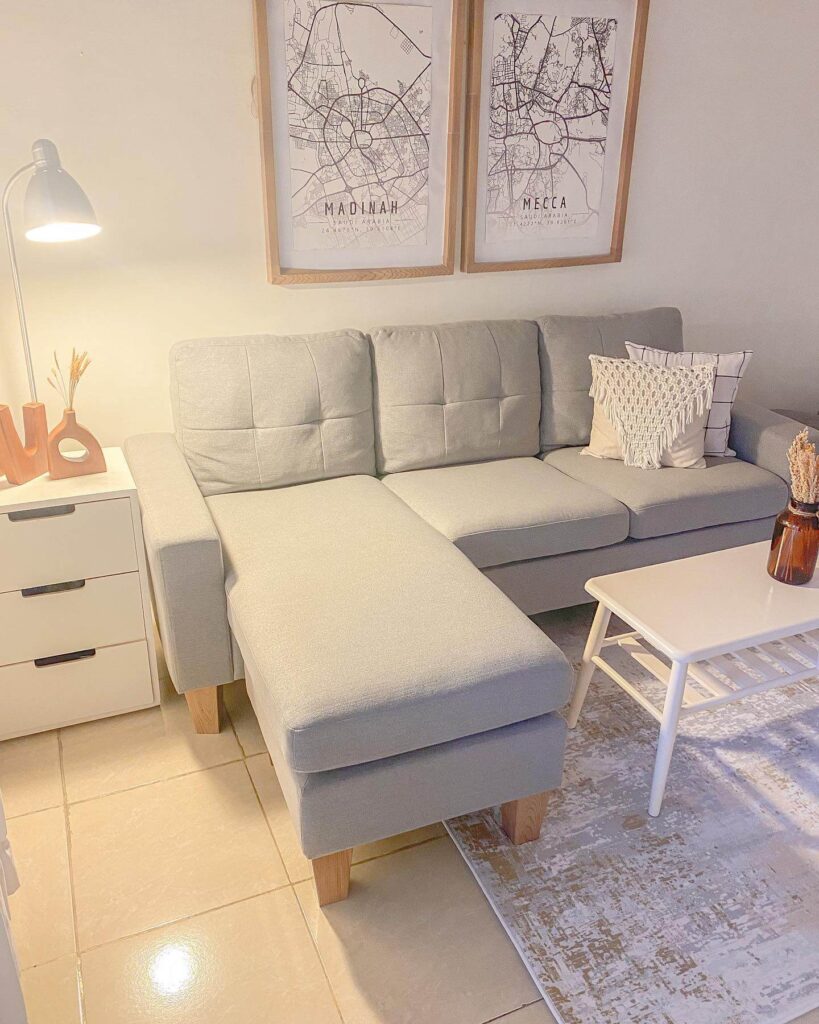
Daybeds are an underrated hero in compact living rooms. Acting as both a sofa and an extra bed, they bring maximum functionality to limited square footage. Placing a daybed against a wall keeps the layout streamlined while still offering generous seating. Paired with layered cushions, it becomes a chic and flexible centerpiece perfect for lounging or hosting guests.
Statement Rug to Define the Space
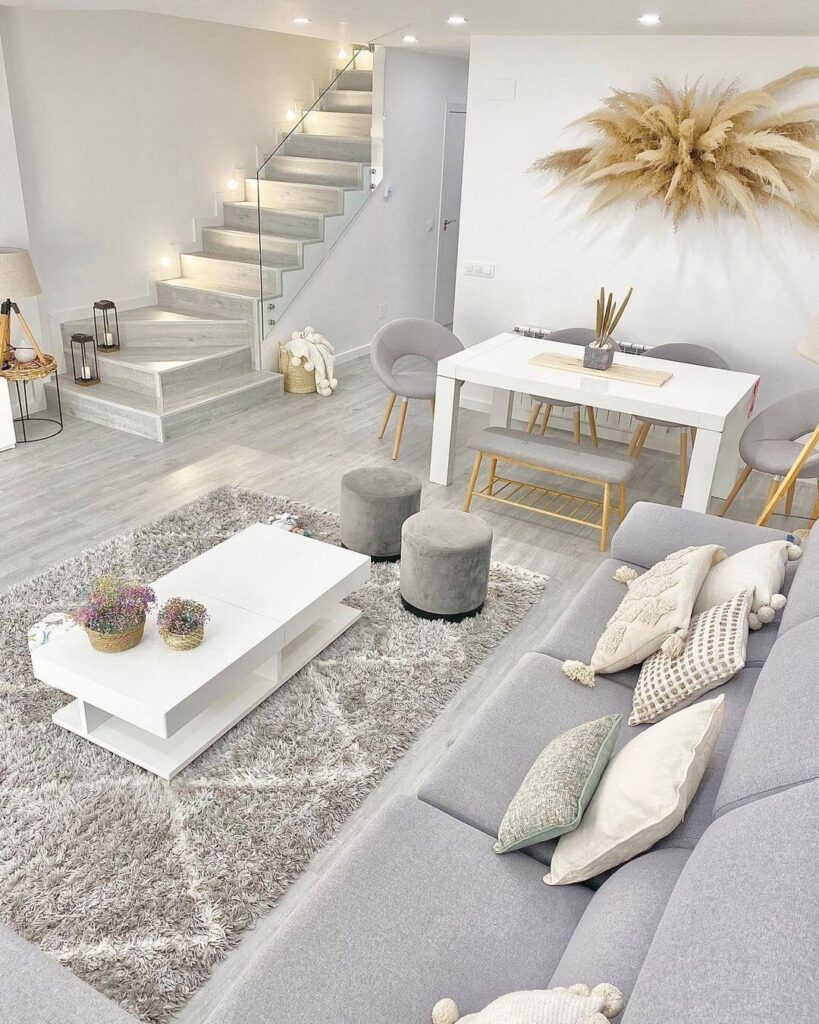
A bold rug can serve as the foundation of a small living room layout, visually grounding the furniture arrangement. Whether patterned, textured, or brightly colored, the rug defines the seating area and creates cohesion. By choosing a statement piece, the eye is drawn downward, giving the room a sense of structure and energy. This layout trick ensures even compact living rooms feel stylishly complete.
Floating Desk for a Subtle Workspace
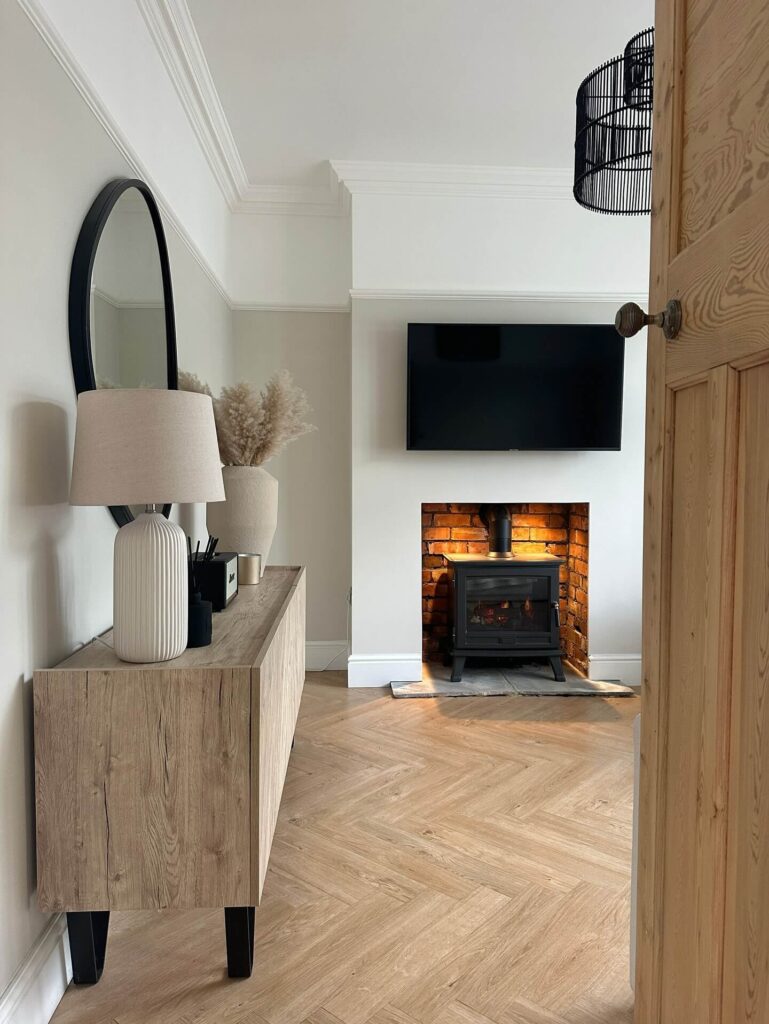
For those who need a home office within their living room, a floating desk offers a discreet and space-saving solution. Mounted directly to the wall, it provides a functional surface without occupying valuable floor space. By pairing it with a slim chair that tucks neatly underneath, the layout stays streamlined and adaptable, making it easy to balance work and relaxation in the same room.
Low-Profile Furniture for a Spacious Feel
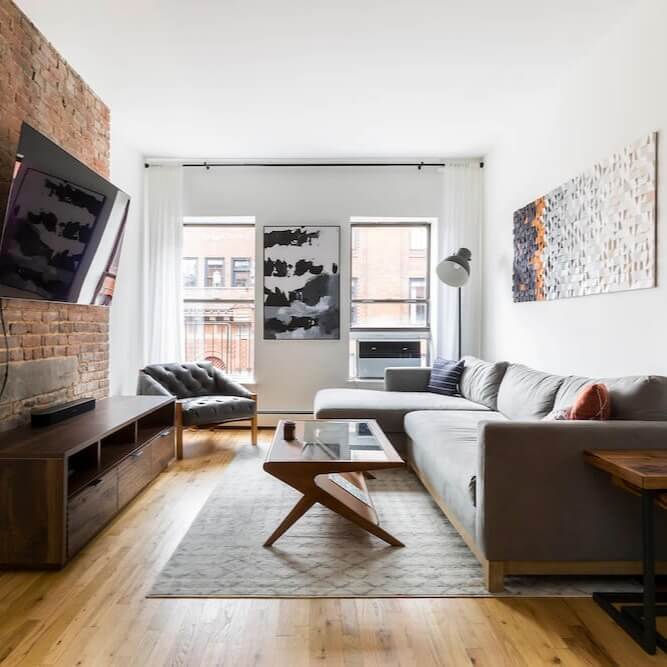
Low-profile sofas and chairs create the illusion of higher ceilings, making a compact living room feel more open. Keeping the furniture close to the ground draws the eye upward, enhancing the sense of vertical space. This layout works especially well in rooms with limited square footage, ensuring comfort while avoiding a heavy or crowded look. The result is a lighter, airier atmosphere with a modern edge.
Accent Chairs for Flexible Seating
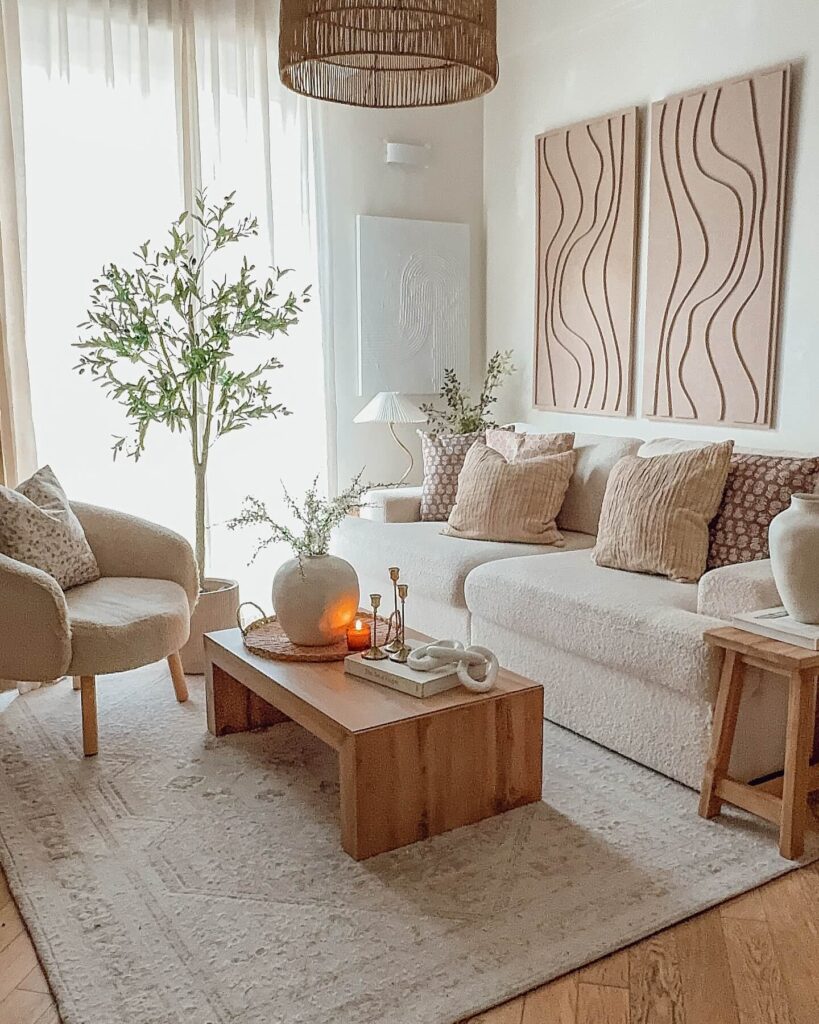
Adding a pair of accent chairs instead of a bulky sofa can keep a small living room layout open and versatile. Chairs are easier to rearrange, adapt well to entertaining, and allow for better traffic flow. Positioned opposite a coffee table or side by side near a window, they create a stylish conversation area. This flexible approach ensures the space remains functional while feeling chic and uncluttered.
Symmetrical and Floating Furniture Layouts
Symmetry brings visual harmony to small living rooms, while floating furniture helps maintain flow. Arrange furniture around a central point — like a rug, fireplace, or TV stand — to create balance. Floating pieces (sofas or chairs pulled slightly away from walls) give an illusion of depth, making the room appear larger. Opt for furniture with visible legs to enhance openness and let light circulate freely beneath pieces.
Balanced Design Strategies
- Central Focal Point: Use a coffee table or fireplace as your symmetry anchor.
- Matching Pairs: Double up on chairs or lamps for visual harmony.
- Open Frames: Choose furniture with slender, exposed legs to lighten the look.
- Glass or Lucite Pieces: Keep sightlines open while adding sophistication.
This layout style feels intentional and airy, especially in compact urban apartments. Add mirrors, light-reflecting surfaces, and vertical art to draw the eye upward. Floating arrangements are also perfect for renters since they make spaces adaptable and easy to rearrange when needed.
Design Answers for Compact Living Spaces
How can I make a small living room feel larger?
Use light colors, mirrors, and open furniture frames to enhance brightness and visual depth. Keeping clutter to a minimum also makes the space feel airy.
What furniture works best in small living rooms?
Multi-purpose and space-saving pieces such as modular sofas, nesting tables, and wall-mounted shelves help maximize both function and floor area.
Should I push all furniture against the wall in a small room?
Not always. Floating furniture slightly away from the walls can actually make a room feel bigger and more thoughtfully designed.
How do I add storage without overwhelming the room?
Incorporate hidden storage options like ottomans, under-sofa drawers, or floating cabinets. Vertical shelving keeps storage functional while freeing up floor space.
Final Verdict: Small Living Rooms, Big Design Potential
A small living room doesn’t have to mean limited possibilities—it simply requires smart planning and creative layouts. From floating furniture and multifunctional pieces to bold focal points and vertical storage, these design strategies prove that compact spaces can feel just as stylish and comfortable as larger ones.
The key is to focus on functionality without sacrificing personality. Every choice, from the size of your coffee table to the placement of a mirror, plays a role in shaping how the room feels and functions. By embracing clever layouts, layering textures, and maximizing every corner, you can create a living room that feels open, welcoming, and uniquely yours.
Ultimately, small living rooms thrive on thoughtful design. With the right layout, even the coziest of spaces can become the heart of your home—where style meets comfort and every inch truly counts.
